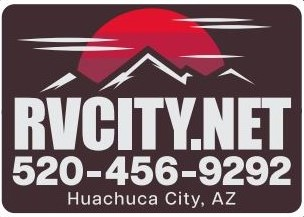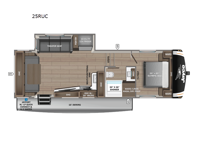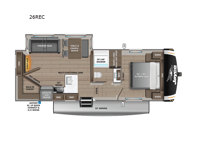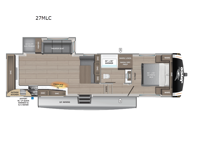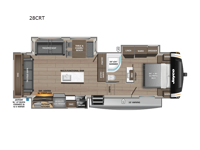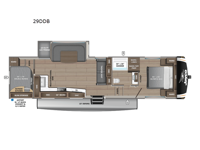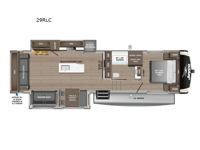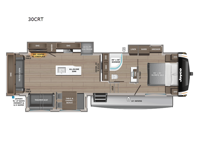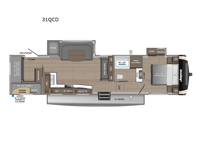Jayco Eagle HT Fifth Wheel RVs For Sale
It will be so easy to enjoy trips in an Eagle HT by Jayco. These half-ton travel trailers and fifth wheels feature a lighter tow weight that won't break the bank, plus they are packed with amenities to make the camping experience one to remember!
The Climate Shield zero-degree tested weather protection helps extend your camping season, and the industry exclusive HELIX Cooling System cools your unit quietly and efficiently. A Magnum Truss roof system can withstand 50% more pounds than the competition, and a 4 Star Handling Package will provide smooth towing from home to campground!
The well-equipped Eagle HT travel trailers and fifth wheels by Jayco are ready for adventure when you are; choose your favorite layout today!
-
Eagle HT 25RUC

Jayco Eagle HT fifth wheel 25RUC highlights: U-Shaped Dinette Full Bath Dual ... more about Eagle HT 25RUC
Have a question about this floorplan? Contact Us
Specifications
Sleeps 4 Slides 1 Length 29 ft 9 in Ext Width 8 ft 1 in Ext Height 12 ft 11 in Int Height 8 ft 6 in Interior Color Calli Linen Hitch Weight 1620 lbs GVWR 9650 lbs Dry Weight 8065 lbs Cargo Capacity 1585 lbs Fresh Water Capacity 52 gals Grey Water Capacity 82 gals Black Water Capacity 45 gals Tire Size ST225/75R15E Furnace BTU 35000 btu Available Beds Olympic Queen Refrigerator Type GE 12V Refrigerator Size 10 cu ft Shower Size 30" x 36" Number of Awnings 1 LP Tank Capacity 30 lbs Water Heater Type On Demand AC BTU 15000 btu TV Info LR 4K Ultra LED HD Smart TV Awning Info 16' Electric w/Integrated LED Lights Axle Count 2 Washer/Dryer Available Yes Number of LP Tanks 2 Shower Type Standard Electrical Service 50 amp Similar Floorplans
-
Eagle HT 26REC

Jayco Eagle HT fifth wheel 26REC highlights: Walk-In Pantry Table and Chairs ... more about Eagle HT 26REC
Have a question about this floorplan? Contact Us
Specifications
Sleeps 2 Slides 1 Length 29 ft 4 in Ext Width 8 ft 1 in Ext Height 13 ft Int Height 8 ft 5 in Interior Color Calli Linen Hitch Weight 1640 lbs GVWR 9750 lbs Dry Weight 8000 lbs Cargo Capacity 1750 lbs Fresh Water Capacity 52 gals Grey Water Capacity 82 gals Black Water Capacity 45 gals Tire Size ST225/75R15E Furnace BTU 35000 btu Available Beds Olympic Queen Refrigerator Type GE 12V Refrigerator Size 10 cu ft Shower Size 30" x 36" Number of Awnings 1 LP Tank Capacity 30 lbs Water Heater Type On Demand AC BTU 15000 btu TV Info LR 4K Ultra LED HD Smart TV Awning Info 19' Electric w/Integrated LED Lights Axle Count 2 Washer/Dryer Available Yes Number of LP Tanks 2 Shower Type Standard Electrical Service 50 amp Similar Floorplans
-
Eagle HT 27MLC

Jayco Eagle HT fifth wheel 27MLC highlights: Rear Kitchen Spacious Full Bath ... more about Eagle HT 27MLC
Have a question about this floorplan? Contact Us
Specifications
Sleeps 3 Slides 1 Length 32 ft 10 in Ext Width 8 ft 1 in Ext Height 12 ft 6 in Int Height 8 ft 5 in Interior Color Calli Linen Hitch Weight 1740 lbs GVWR 10300 lbs Dry Weight 8525 lbs Cargo Capacity 1775 lbs Fresh Water Capacity 52 gals Grey Water Capacity 82 gals Black Water Capacity 45 gals Tire Size ST225/75R15E Furnace BTU 35000 btu Available Beds Olympic Queen Refrigerator Type GE 12V Refrigerator Size 10 cu ft Cooktop Burners 3 Shower Size 30" x 36" Number of Awnings 1 LP Tank Capacity 30 lbs Water Heater Type On Demand AC BTU 15000 btu TV Info LR 4K Ultra LED HD Smart TV Awning Info 18' Electric w/Integrated LED Lights Axle Count 2 Washer/Dryer Available Yes Number of LP Tanks 2 Shower Type Standard Electrical Service 50 amp Similar Floorplans
-
Eagle HT 28CRT

Jayco Eagle HT fifth wheel 28CRT highlights: Dual Entry Bath Fireplace Theater ... more about Eagle HT 28CRT
Have a question about this floorplan? Contact Us
Specifications
Sleeps 4 Slides 3 Length 32 ft 11 in Ext Width 8 ft 1 in Ext Height 12 ft 6 in Int Height 8 ft 5 in Interior Color Calli Linen Hitch Weight 1960 lbs GVWR 11350 lbs Dry Weight 9515 lbs Cargo Capacity 1835 lbs Fresh Water Capacity 52 gals Grey Water Capacity 82 gals Black Water Capacity 45 gals Tire Size ST225/75R15E Furnace BTU 35000 btu Available Beds Olympic Queen Refrigerator Type GE 12V Refrigerator Size 10 cu ft Cooktop Burners 3 Shower Size 34" x 34" Number of Awnings 1 LP Tank Capacity 30 lbs Water Heater Type On Demand AC BTU 15000 btu TV Info LR 4K Ultra LED HD Smart TV Awning Info 15' Electric w/Integrated LED Lights Axle Count 2 Number of LP Tanks 2 Shower Type Radius Electrical Service 50 amp Similar Floorplans
-
Eagle HT 29DDB

Jayco Eagle HT fifth wheel 29DDB highlights: Exterior Jayport Theater Seat ... more about Eagle HT 29DDB
Have a question about this floorplan? Contact Us
Specifications
Sleeps 8 Slides 1 Length 34 ft 8 in Ext Width 8 ft Ext Height 13 ft Int Height 8 ft 5 in Interior Color Calli Linen Hitch Weight 1770 lbs GVWR 10750 lbs Dry Weight 8995 lbs Cargo Capacity 1755 lbs Fresh Water Capacity 52 gals Grey Water Capacity 82 gals Black Water Capacity 45 gals Tire Size ST225/75R15E Furnace BTU 35000 btu Number Of Bunks 2 Available Beds Olympic Queen Refrigerator Type GE 12V Refrigerator Size 10 cu ft Shower Size 30" x 36" Number of Awnings 1 LP Tank Capacity 30 lbs Water Heater Type On Demand AC BTU 15000 btu TV Info LR 4K Ultra LED HD Smart TV Awning Info 19' Electric w/Integrated LED Lights Axle Count 2 Washer/Dryer Available Yes Number of LP Tanks 2 Shower Type Standard Electrical Service 50 amp Similar Floorplans
-
Eagle HT 29RLC

Jayco Eagle HT fifth wheel 29RLC highlights: Kitchen Island Theater Seat Kitchen ... more about Eagle HT 29RLC
Have a question about this floorplan? Contact Us
Specifications
Sleeps 4 Slides 2 Length 34 ft 1 in Ext Width 8 ft Ext Height 12 ft 4 in Int Height 8 ft 6 in Interior Color Calli Linen Hitch Weight 1595 lbs GVWR 10750 lbs Dry Weight 9175 lbs Cargo Capacity 1575 lbs Fresh Water Capacity 52 gals Grey Water Capacity 82 gals Black Water Capacity 45 gals Tire Size ST225/75R15E Furnace BTU 35000 btu Available Beds Olympic Queen Refrigerator Type GE 12V Refrigerator Size 10 cu ft Shower Size 30" x 36" Number of Awnings 1 LP Tank Capacity 30 lbs Water Heater Type On Demand AC BTU 15000 btu TV Info LR 4K Ultra LED HD Smart TV Awning Info 15' Electric w/Integrated LED Lights Axle Count 2 Washer/Dryer Available Yes Number of LP Tanks 2 Shower Type Standard Electrical Service 50 amp Similar Floorplans
-
Eagle HT 30CRT

Jayco Eagle HT fifth wheel 30CRT highlights: Dual Entry Bath Fireplace Theater ... more about Eagle HT 30CRT
Have a question about this floorplan? Contact Us
Specifications
Sleeps 4 Slides 3 Length 34 ft 3 in Ext Width 8 ft 1 in Ext Height 12 ft 3 in Int Height 8 ft 5 in Interior Color Calli Linen Hitch Weight 1915 lbs GVWR 11500 lbs Dry Weight 9725 lbs Cargo Capacity 1875 lbs Fresh Water Capacity 52 gals Grey Water Capacity 45 gals Black Water Capacity 45 gals Tire Size ST225/75R15E Furnace BTU 35000 btu Available Beds Olympic Queen Refrigerator Type GE 12V Refrigerator Size 10 cu ft Cooktop Burners 3 Shower Size 30" x 36" Number of Awnings 1 LP Tank Capacity 30 lbs Water Heater Type On Demand AC BTU 15000 btu TV Info LR 4K Ultra LED HD Smart TV Awning Info 15' Electric w/Integrated LED Lights Axle Count 2 Number of LP Tanks 2 Shower Type Radius Electrical Service 50 amp Similar Floorplans
-
Eagle HT 31QCD

Jayco Eagle HT fifth wheel 31QCD highlights: Rear Private Bunkhouse U-Shaped ... more about Eagle HT 31QCD
Have a question about this floorplan? Contact Us
Specifications
Sleeps 8 Slides 2 Length 36 ft 8 in Ext Width 8 ft 1 in Ext Height 12 ft 6 in Int Height 8 ft 5 in Interior Color Calli Linen Hitch Weight 2215 lbs GVWR 11700 lbs Dry Weight 9817 lbs Cargo Capacity 1883 lbs Fresh Water Capacity 52 gals Grey Water Capacity 82 gals Black Water Capacity 45 gals Tire Size ST235/85R16E Furnace BTU 35000 btu Number Of Bunks 3 Available Beds Olympic Queen Refrigerator Type GE 12V Refrigerator Size 10 cu ft Cooktop Burners 3 Shower Size 30" x 36" Number of Awnings 1 LP Tank Capacity 30 lbs Water Heater Type On Demand AC BTU 15000 btu TV Info LR 4K Ultra LED HD Smart TV Awning Info 19' Electric w/Integrated LED Lights Axle Count 2 Washer/Dryer Available Yes Number of LP Tanks 2 Shower Type Standard Electrical Service 50 amp Similar Floorplans
Eagle HT Features:
Standard Features (2026)
Exterior
- 5 in. fresh water drain valve
- 5 in. Magnum Truss™ with plywood roof decking
- Alpha Ply TPO roof membrane (thickest roof membrane with limited lifetime warranty)
- 50-amp detachable power cord
- LED lighting in pass-through area
- Auto-grade vinyl graphics
- Automotive-style front cap with max turn radius (painted on select models)
- Black tank flush
- Additional dump valve at termination
- LED light and switch at termination
- Climate Shield™ zero-degree tested weather protection:
- Fully enclosed and heated underbelly (ducted)
- 35K BTU furnace
- Double-layer fiberglass batt insulation in ceiling and floor
- Double-sided radiant barrier insulation (roof, floor, and behind cap)
- PEX plumbing
- Commercial-grade rubber flooring in pass-through area (Fifth Wheels)
- Dual 30 lb. LP bottles
- Factory-installed roof ladder
- Galvanized steel-coated outside kitchens
- HELIX Cooling System™ (industry exclusive):
- Insulated dual duct design
- Directional and closeable A/C vents
- Larger return air vents with user-accessible filters
- Independent satellite and cable hookups (outside kitchens and/or pass-through storage areas)
- LED exterior lighting package
- LP quick-connect for gas griddle (next to JayPort®)
- Metal slam-latch baggage doors
- Nautilus 2.5 water connections
- Nitrogen-filled undermount spare tire (model/option varies: 15 in. or 16 in.)
- Quick-connect water connections (door-side hot/cold and off-door side cold only)
- Slide topper/awning prep
- Stronghold VBL™ walls (laminated sidewalls, rear walls, and slide-out walls)
- Rear camera prep
- 30 in. x 22 in. shower skylight
Interior Equipment
- 2-piece high-gloss bathroom surround
- Teak seat shower prep
- 5/8 in. tongue-and-groove plywood flooring
- 75 lb. full-extension drawer guides
- Bathroom skylight
- Bedroom TV, SAT, and cable prep
- P.A.P.-prepped bedroom (both sides)
- Extra 120V power outlets in kitchen and slide rooms (where applicable)
- Gas-strutted under-bed storage
- High-sheen handcrafted door/drawer fronts (Fifth Wheels)
- Handcrafted and glazed door/drawer fronts (Travel Trailers)
- LED fireplace with 5K BTU electric space heater (select models) (Travel Trailers)
- Matte black kitchen faucet with pull-out sprayer (Travel Trailers)
- Medicine cabinet with custom-framed mirror
- Kitchen faucet with pull-out sprayer (Fifth Wheels)
- Porcelain foot-flush toilet
- Residential vinyl flooring throughout (no carpet)
- Theater seating (select models)
- Tri-fold hide-a-bed sofa with residential memory foam sleep surface (select models)
- USB-C 12V charging ports (multiple locations throughout)
- Water shutoff at all faucet locations
- NuvoH2O Water Treatment System (filters included)
- 100% no floor heat vents
- 4 in. interior ceiling fan lighting (4000K lumen)
Customer Value Package (Mandatory)
- 15K BTU "Whisper Quiet" A/C and bedroom A/C prep
- 4K Ultra LED HD Smart TV in living room
- 50-amp service with dual A/C ducts
- 60K on-demand tankless water heater
- Custom-machined aluminum rims
- Electric patio awning (integrated dimmable LED lights with JAYCOMMAND™)
- Hidden hinges on cabinet doors
- Interior & exterior "Blue Sync" Audio Connect with MB Quart sound (TV & phone)
- Keyed-Alike™ lock system
- MORryde Step Above™ entrance steps (main entrance)
- Rain-proof bathroom power vent
- Rear 2 in. towing receiver (4-pin connector on fifth wheels only)
- Winegard Air 360 + antenna & router prep (NOW 5G)
- Inverter pre-wire (multiple locations throughout)
- Overlander I Solar Package (200W panel and 30-amp solar controller)
Luxury Package (Mandatory)
- Blackout roller shades with reflective side throughout
- Electric auto-leveling (Fifth Wheels)
- GE 10 cu. ft. 12V refrigerator with black glass front
- JayPort® 2 in. mount (for outside accessories)
- Residential-style glass shower door
- Washer/dryer prep (select models)
- GE 30 in. over-the-range black and stainless microwave with exhaust fan
- GE black and stainless 21 in. range with edge-to-edge grates
- Inverter pre-wire (multiple locations throughout) (Travel Trailers)
- Multi-function "All-in-One" black stainless steel kitchen sink
- Residential 66 in. x 80 in. OLYMPIC size mattress
- Magnetic catches for all drawers and doors
- Solid surface kitchen countertop(s)
- LED fireplace with 5K BTU electric space heater (select models)
- JAYCOMMAND™ with monitor switch panel
- Exterior light and outlet at the JayPort® location
4 Star Handling Package (Mandatory)
- Dexter® axles with NEV-R-Adjust® brakes and E-Z Lube® hubs
- 15 in. "E" rated tires or 16 in. "H" rated tires (Fifth Wheels)
- Rainer "E"-rated tires or Rainier "H"-rated tires
- MORryde® CRE-3000™ rubberized suspension
- Wet bolt fasteners with bronze bushings
Options (Fifth Wheels)
- 5K BTU bedroom A/C
- HALO™ 22 in. outside griddle with deep sink attachment for JayPort® system
- Booth dinette (select models)
- Dry camping package (generator prep; extra LP capacity)
- Extreme Weather Package with 120 heat pads and 12V heat tape on freshwater line
- Free-standing table with leaf, two chairs, and bench seat
- Overlander II Solar Package: (2) 200W panels, MPPT 30-amp solar controller, and 1800W inverter
- Theater seating in place of tri-fold sofa (select models)
- Furniture cup holder tables (1 pair)
- Dexter® ABS brake system with anti-sway
- Triple reclining sofa in place of dinette (select models)
- SpartanLync™ TPMS
Options (Travel Trailers)
- 15K BTU bedroom A/C
- HALO™ 22 in. outside griddle with deep sink attachment for JayPort® system
- Booth dinette (select models)
- Extreme Weather Package with 120 heat pads and 12V heat tape on freshwater line
- Frameless dual-pane windows
- Free-standing table with leaf, (2) chairs, and bench seat
- Overlander 2 Solar Package: (2) 200W panels, MPPT 30-amp solar controller, and 1800W inverter
- Residential 72 in. x 80 in. king-size mattress (select models)
- Theater seating in place of tri-fold sofa (select models)
- Furniture cupholder tables (1 pair)
- Dexter® ABS brake system with anti-sway
- Triple-reclining sofa in place of dinette (select models)
- SpartanLync™ TPMS monitoring
- Electric auto-leveling
See us for a complete list of features and available options!
All standard features and specifications are subject to change.
All warranty info is typically reserved for new units and is subject to specific terms and conditions. See us for more details.
Due to the current environment, our features and options are subject to change due to material availability.
Manu-Facts:

More than 50 years and still fun!
Peace and love were in the air—and so was entrepreneurial spirit. In 1968, Lloyd and Bertha Bontrager set out to make a family dream a reality in their quiet corner of Northern Indiana. Let the fun begin!
In the '70s, while families gathered around the newfangled video boxes (TVs of course!), we began to make a name for ourselves too, acquiring competitors, delivering new products and selling internationally for the first time. Look out, TVs! We’ve got an idea for family time too.
Jayco was established among the powers of the RV industry in the '80s and we mourned the loss of our fearless leader, Lloyd, in a tragic plan crash. That did not stop the momentum, but instead we doubled down on the vision for family fun.
In the '90s Jayco acquired Starcraft, one of the oldest and most respected builders of campers. Lloyd was inducted into the RV Hall of Fame. We built and shipped our 300,000 unit in 1997, and our new corporate headquarters facility was completed in Middlebury, Indiana.
In 2002, Jayco introduced the Jay Flight travel trailers which as of today, has been the #1 selling travel trailers in North America for thirteen years straight. In 2006, we built and shipped our 500,000th unit, and introduced the first lightweight toy hauler travel trailer built with a wider stance, known first as the Talon. And, in 2008, we acquired assets of the former Travel Supreme and launched the Class A diesel-pusher Entegra Coach division.
Between four division of Jayco, Starcaft RV, Entegra Coach and Highland Ridge RV in May of 2016, we built and celebrated our 1,000,000the unit in total. On July 1st of the same year, Jayco Corporation, including all of the brands of Jayco, Starcraft RV, Entegra Coach, and Highland Ridge RV, was acquired by Thor Industries.
Fast forward to the '20s, a global pandemic reawakened everyone's desire to get outside and sparked another golden age for the RVing community. With eyes toward a bright future, Jayco, Entegra Coach, Highland Ridge and Starcraft unified as the Jayco Family of Companies.
